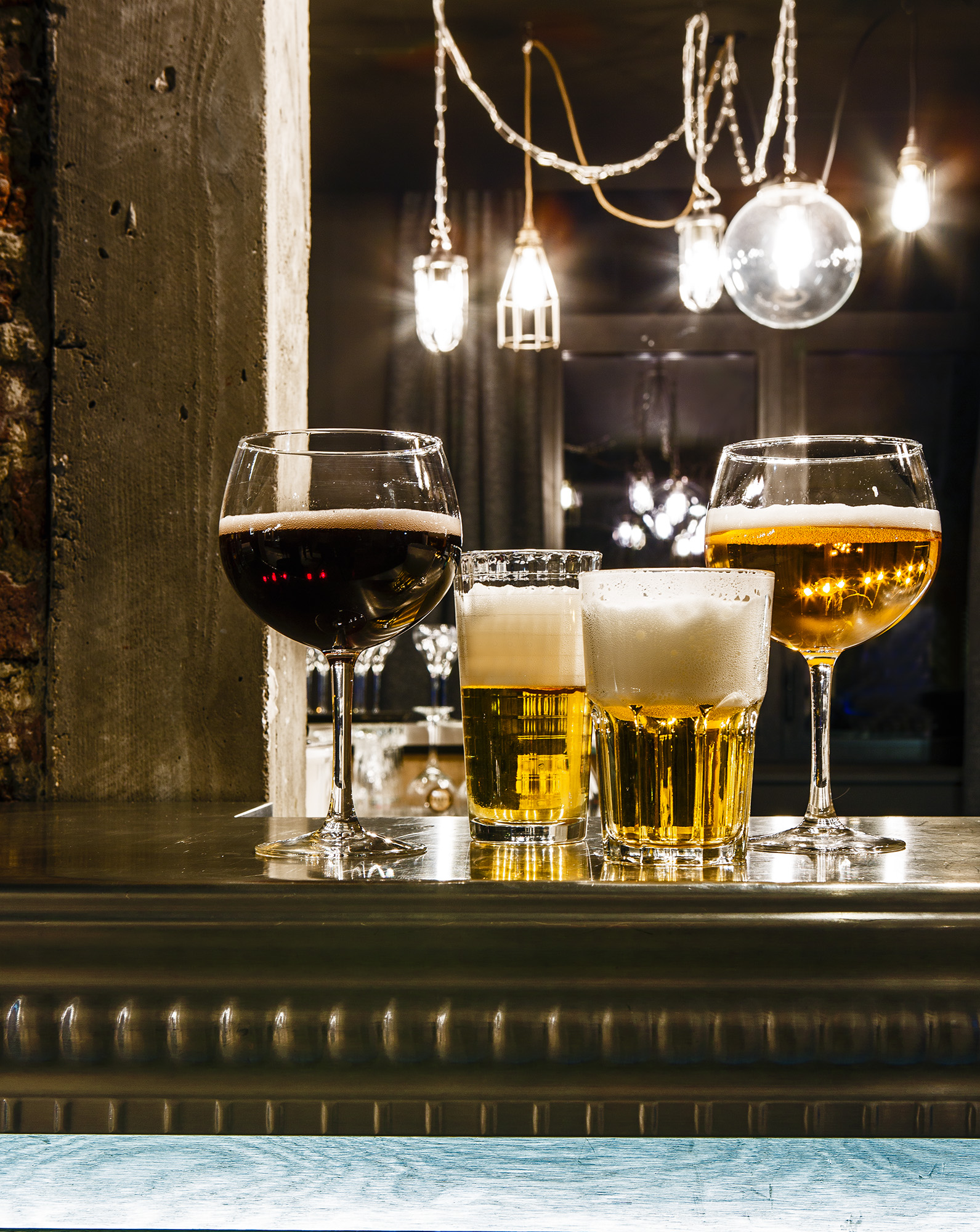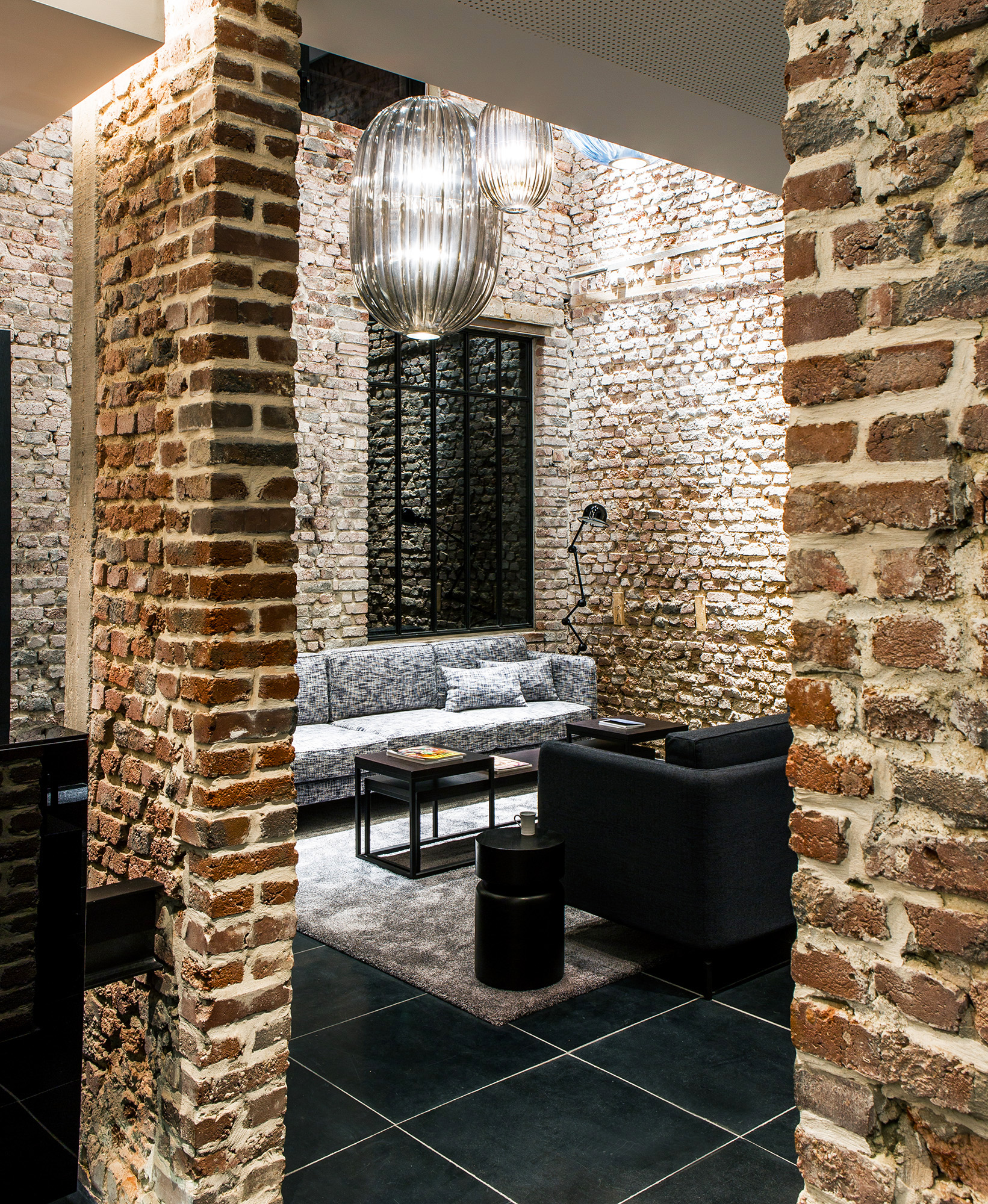Hotel Louvre Lens
Rehabilitation of corons, regional heritage, in Hotel 4 *
In front of the eponymous museum, theHotel Louvre-Lensopens its doors.
Fruit of the collective work of the agency of Architecture Maes, of the Interior architecture agency Guillaume Da Silva and of the ModuoStudy Office, and on the initiative of the Social landlord houses and cities and the operator Esprit de France, a row of houses in the city 9 de Lens, located opposite the Louvre Museum, is transformed into a luxurious four-star resort.
The silhouette of the hotel Louvre-Lens belongs, like the mining basin that surrounds it, to the World Heritage of UNESCO. It testifies to the industrial past that has shaped the memory of the people and landscapes of the region and its territory.
In the architectural project designed by theagency MAES Architects, the facades of the ancient corons are punctuated by a glass flaw leaving a view by transparency on a magnificent garden designed by the landscaping agency "in other words " . The Renaissance and the new use of this mining habitat is symbolized by the application of a grey lime whitewash on the facades which gives the ensemble a more contemporaryreading. The hotel project welcomes 52 rooms, a fitness area, a spa area, modular seminar rooms, meeting rooms, a brewery and a bar.
The project of interior architecture, created by theagency Guillaume Da Silva, is part of a duality and lays a link between the past and new architecture, symbol of the dynamics and the revival of the Territory. The black is used voluntarily in the rooms for an enveloping, resting atmosphere, the contrast is created with the use of white in the bathrooms. These oppositions are found in the choice of materials with a game on textures , the preservation of bricks of origins left Raw, marked with the "scars" of time, just sandblasted, associated with new elements and Accurate, such as custom-designed furniture, or silky textures such as thick, hushed carpets in rooms and hallways.
The bistronomique type Restaurant enjoys a panoramic view of the reworked gardens and the kitchens where chef Fabien Pascalworks. The interior architecture is a continuity of the hotel. The dark atmosphere, combined with the raw and symbolic materials , such as the cement tiles, the solid oak parquet flooring, the early-century rail wall cladding, the Tin Bar, the Black Stone, gives an intimate and Warm in the restaurant. The ensemble underlined by scenic and decorative lighting with miningconnotations.
The agency Guillaume Da Silva thus signs the realization of the interior architecture of theHotel du Louvre Lens for the brand Esprit de France. The latter argue the difference in their hotels by adopting first-choice sites, favouring historic buildings to provide family and individual service.
The warm and friendly welcome of the hotel manager, Antoine Bouihol and the talented chef Fabien Pascal, assisted by his entire team, makes this new establishment a place in the image of his territory, generous, anchored in both his Heritage and in a timeless modernity.
http://www.hotel-louvre-lens.com/
https://www.esprit-de-france.com/


















